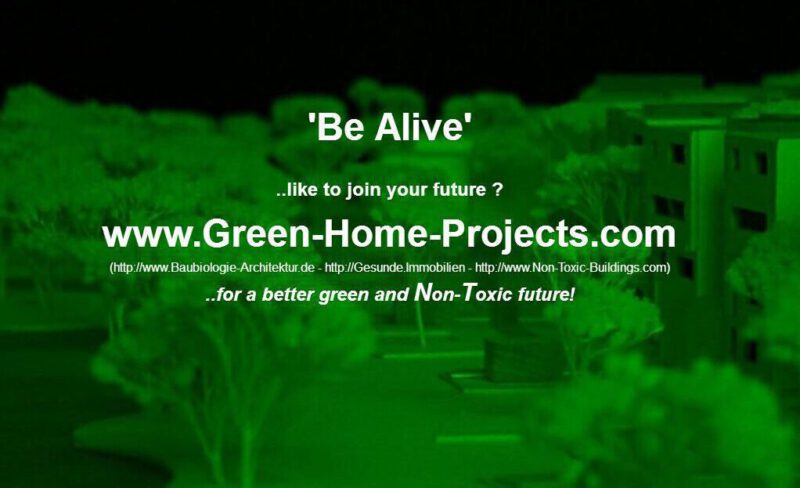
„Green Home Projects NT“
– energy-autarchic, self-sufficient and healthy building concept for any climate zone –
https://Green-Home-Projects.com
This project is part 5 of my new architecture concept „Haus der Zukunft“ („House of future“) –
„Facelifting“ will follow asap, 03.04.2024
This concept contains the combination of energy autarchic buildings with healthy buildings to live save and independent – invented in the year 2012.
No German investor or German government has been interested in this innovated building concept, which filled the gap of missing 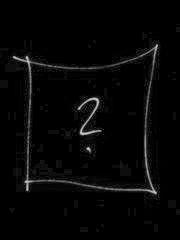 infra-structure problems of e-mobility in the early years („electronic pumps“ and accumulations) – nowadays many ideas were realized as standard by others. Germany has nothing to do with innovations, if its not invented by the big companies…
infra-structure problems of e-mobility in the early years („electronic pumps“ and accumulations) – nowadays many ideas were realized as standard by others. Germany has nothing to do with innovations, if its not invented by the big companies…
Our ArGe invented the whole planning of houses and smart cities, special techniques, some inventions with great solutions in details and we did a business plan…but we got no money to start the pilot-project of one single building… we only needed 1 Mio EUR for development, but finally gotten only 0,5 Mio EUR in sum after a half years of searching for investors – and we don`t like banks for support.
So we like to restart…again in 2024
„. Green Home Projects NT“
“Development of environment / resources protecting, sustainable, energy autarchic and non-toxic healthy Buildings”
Join us!
I. Associated Architects ARGE GHP + GHG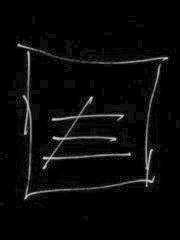
The architect association ARGE GHP + GHG is an inter-/national operating group of architects with planning & realization target of innovative, market leading demand-driven architecture.
Content of the associated architect ARGE GHP + GHG is to realize sustainable, cost-effective, building biologically optimized, energy autarchic and non-toxic buildings, which have the symbiosis between building biology and architecture, without loosing today’s aspects of health and human necessities in the given architectural spatial structure.
“Custom architecture” with quality of life need not to be expensive and may still be efficient: Flexible room concepts offer solutions for individual needs to whole settlement structures conscious living ecosystems.
Associated participants are network belonging partners, who have long-term expertised knowledgement in the development process of designing buildings in the environment, which correspond to the current value, be financially self-sufficient in the future to conduct economic constraints; but also learning from affected people and their needs.
Currently, there is a lively exchange with different professionalises, planners, buyers and investors/builders on an inter- /national base, which will manifest itself future living conditions and new projects; together out of the box.
Do you like to be part of this innovation ?
Get an own individual planned and designed energy autarchic and non-toxic home – what is primarily geared to your needs and not limited only to financial aspects.
Please submit your requests to us!
II. ‘The Building Health Certificate’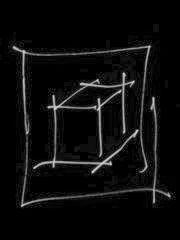
(German: ‘Das Gebäude-Gesundheitszeugnis’)
Current Situation:
By building acquisition, the buyer receives in normal case, the valuation and an energy pass in Germany, but has no information whether the building is also “healthy”, so if contaminated materials have been processed or if contamination gotten as result in the use phase that ultimately harm the health of the user – as an example, the prefabricated wooden houses from the years 1965-85 of the known companies on purchase and the “mold problem” in rental.
Aim:
Is the development and implementation of a by law binding pollutant detection “The building-health certificate” (current working title), which must be submitted mandatory in the purchase or leasing of a building or flat.
The project “The building-health certificate” (German “Das Gebäude-Gesundheitszeugnis”) is a volunteer project of “Mr. Christian Lemiesz” and has numerous supporters – some of them placed their logo on the site or be in the background. With this project, no revenue is generated, yet it receives far no donations for the dissemination of the concept ans idea. Working together with people who are convinced, that everyone has a fundamental right of his health ! (esp. in Germany!)
Don`t you think YOU too, you should be able to decide about your health as building users to protect yourself and not have to trust any limits or guidelines generated by institutions that protect the economy only, but not you, as human being and citizen ? Unfortunately, many people wake up only when they already are often get irreversible ill and get no help from ordinary doctors ‘insurance’, consumer protection, authorities obtained as health, building authorities, social services, etc. (do you know the film ‘The Matrix’ ?) – then, why has a ‘preventive system’ to protect health as ‘The building-health certificate’ no chance to help BEFORE health damages will happen ? Who has interest in ensuring that people may not be healthy ? Question yourself and then every institution giving that have something to do with ‘health’, ‘guidelines’ and ‘limits’ … and ‘looking forward’ to the answer! Enjoy!
(Description translated from Germany and taken also from:
https://Tatort.Haus – „Das Gebäude Gesundheitszeugnis“)
III. What is a “Zero Point Energy” Building ?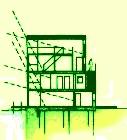
A “zero net energy building” (ZNEB) or “zero-energy building” (ZEB) is a building that is optimally efficient and generates energy on-site for using clean renewable resources, e.g by ‘room energy’ or ‘solar power’ in a quantity equal to or greater than the total amount of energy consumed on-site.
“In addition to saving energy and reducing greenhouse gas emissions, “zero point energy buildings” can provide significant cost savings for residents and businesses, and stimulate clean energy technology development and job growth in the world.”
“To create ultra-efficient residential and multifunctional buildings, designers and builders utilize integrated design and building techniques. Also determining which energy efficiency strategies and technologies, and what type of renewable on-site generation, will contribute to superior energy performance to meet the needs of the buildings. These elements will create a comfortable, healthy home or workplace; decrease energy costs; and reduce greenhouse gas emissions — all characteristics that make ZNEB buildings desirable and rewarding.”
(Description also taken from: http://www.mass.gov/eea/energy-utilities-clean-tech/energy-efficiency/zero-net-energy-bldgs ff and modified)
IV. The Right of a Non-Toxic Building !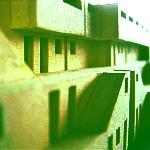
“The failure of housing providers to adequately accommodate the unique needs of tenants with environmental or multiple chemical sensitivities is a human rights issue that is becoming increasingly significant. For people with environmental sensitivities, their health and ability rests with the actions of others, such as building managers, neighbours and other tenants. According to a study headed by the CMHC, 86% of people with Environmental Sensitivities improved significantly after access to safe housing. Some who had a bleak prognosis almost completely recovered.”
“Second hand exposures to the above mentioned VOC’s occur everywhere. Fumes from BBQ’s, wood smoke, asphalt, tar, dryer vents, pesticides, fertilizers, vehicle exhaust, etc. occur outdoors, and easily migrate indoors without adequate measures. Electro Magnetic Fields and Radiation (EMF/EMR) from cell towers, WiFi zones, DECT phones, transmission lines and transformers travel through walls and affect people with EHS. Some suffer adverse effects from both MCS/ES and EHS, restricting their lives even more in effort to avoid exposures.”
“Clean air, water and food are crucial elements of life. Prevention is the best, most cost effective way of dealing with MCS/ES and EHS. Timely access to safe housing allows people to regain control of their health and abilities. Complete control and separation of air space is required in the homes of people with MCS/ES. Ways to ensure no wireless and cell or transmission tower EMF/EMR encroach into one’s living space are necessary. Plans to minimize harm from exposures must also be made for all shared spaces.”
“Safe housing at the earliest opportunity after injury and diagnosis, along with safe shelters to avoid periodic events like renovations and repairs, road paving, pesticide, etc., prevents the deterioration of health and allows the injured an opportunity to recover, as well as the possibility of returning to a productive life. Without these, people can become completely incapacitated and fully dependent on government and other supports. Until environmentally safe housing is developed, assistance needs to be made available for those diagnosed with these illnesses and disabilities.”
(Description taken also from:
VI. GHP Concept NT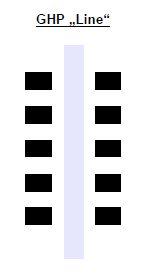
Basis of the concept philosophy will be the 25 rules of building biology in context of an ecological and economic planning in architecture, which will participate on the one hand on the latest trends of energy-optimized systems, but also in conjunction with international and traditional Crafts and merge to one unit.
Also combine classical building construction with personal needs to built up a healthy home.
Building biological building means to put holistic influence on people.
Health is supreme priority.
– By choice of suitable constructions and building materials, human learns to use his senses.
– The polluted outside-world remains outdoor – a ‘GHP NT’ building dominates pollutant-free and non-toxic!
– Intelligent application of technical standards create extra space and independence.
– The building serves functional its users without dominating them.
– Flexible walls can easily change rooms any time as needed.
– The room must be perceptible – haptics in consequence.
– Modular building concept offers plenty of space for different applications in modern understanding.
– Family home, multi-generational home, office, art gallery with open spaces, commercial use with stores, doctor’s office with function rooms, Therapy and Massage Parlours, seminar and training, etc.
– The functional space concept offers opportunities to create a building for all requirements – a multi-purpose building for ‘Living + Working’ without sacrificing a healthy living environment.
Do you want to live healthy and happy ?
VII. Your Advantage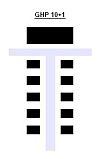
What does a “Green-Home NT” has ?
– Unite People – usable in all climate regions over the planet
– Non-Toxic – strict observation of used building materials
– Clean Air – healthy atmosphere for a healthy family
– Clean Energy – zero energy home
– Electro-smog Free – field reduced installations
– Natural Haptic – high organic based materials
– Economically Priced – refinances itself by selling own energy
– Power Station – be energy autarchic from fossile fuels + biomass
– Modular Space – flexible for all generations any time
– Future Style – new optical building look
– Economic Thinking – less expensive than common buildings
– Home Office – multifunctional to save costs
– Holistic philosophy – optimised by building biology/expertises and sustainable architecture
– High Quality – concept by independent German professionals
One Solution for all Needs !
VIII. Planning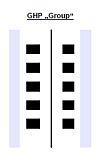
– German high quality work of sustainable and non-toxic solutions
– Professionals in architecture, building biology, building experts and health coaches
– Real Estate of the future for peoples non-toxic needs
Associated Architects ARGE GHP + GHG
– State of the art of healthy sustainable architecture
– Development of the Green Building concept to next level of state of the art
– New needs must create new solutions: ‘Energy saving and non-toxic homes’
IX. Realisation
Do you like the idea of an healthy home an join the revolutionary worldwide project ?
Basically in Germany for best service in first case ?
Also projected in India ? In China or in Africa ?
Actually there are 2 different designs possible:
– classical (current based structure, energy optimized)
– New Wave (future based structure, non-toxic optimized)
Best for inter-/national investors: 2 designs with 1-250 ‘GHP NT’ buildings = “Solar City NT” possible or
Best for national building owners: 2 designs with 1-5 ‘GHP NT’ buildings = “Solar Settlement NT” possible.
X. Green Home “GHP 10+1 NT”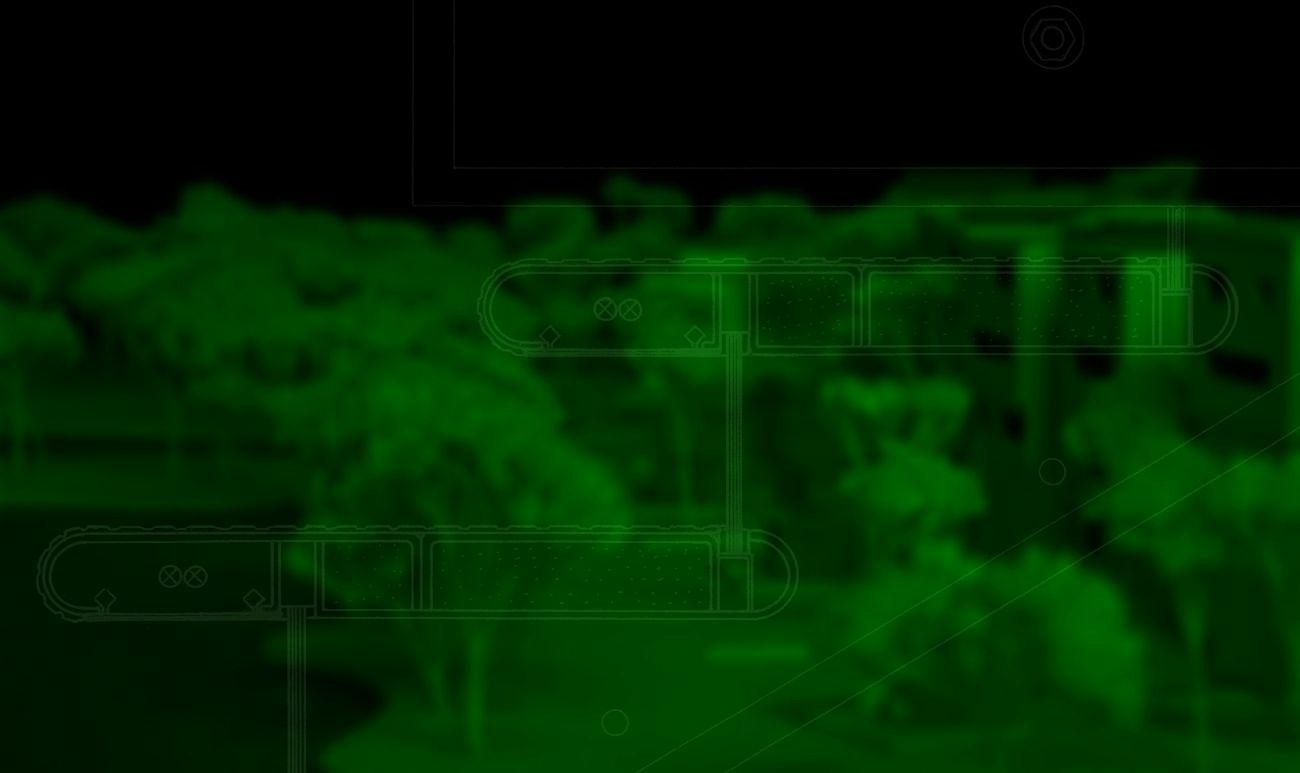
3rd Generation of Building concept
– Small solar city with 10+1 buildings 3rd generation in 2 designs
– Complete energy autarchic in any climate zone
– Non-toxic materials for also chemical sensitive humans (MCS)
Peoples need and new organic and sustainable building materials worldwide drives us to update the building concept to new design level – still in fluently progress (you can come to our office to watch best sustainable materials with less non toxics!)
We offer concepts for: A) Investors and B) Building owners to realize “Green Home Projects” buildings:
A) Smallest solar settlement: “10+1 NT” up to biggest solar city of “250+25 NT” buildings
B) 1-2x 1-5 solar buildings possible in any settlement
C) Medical and wellness optimised building concept
XI. Sale
What do you get for your needs ?
No matter if you like to use the building for private or office use – same building for each needs:
Building types: You get 5 floor plan variations from 70-125qm/level in 2 different designs
– Comfort XL (Building size: 265-375 qm on 2-3 levels) 411.000 – 594.000 Euro (*1) (*2) – Prices from 2013
– Comfort L (Building size: 218-310 qm on 2-3 levels) 342.000 – 494.000 Euro (*1) (*2) – Prices from 2013
– Basis M (Building size:175-250 qm on 2-3 levels) 275.000 – 400.000 Euro (*1) (*2) – Prices from 2013
– Eco S (Building size: 138-200 qm on 2-3 levels) 220.000 – 319.000 Euro (*1) (*2) – Prices from 2013
– Eco XS (Building size: 100-145 qm on 2-3 levels) 165.000 – 239.000 Euro (*1) (*2) – Prices from 2013
– Classic design (standard, energy optimized) (*2)
– “New Wave” (future design, non-toxic optimized)
Settlement forms: You get 3 dimensions for 2 settlement forms:
– Maxi (50 buildings any size)
– Midi (30 buildings any size)
– Mini (20 buildings any size)
– Group (20-50 buildings any size)
– Line (20-50 buildings any size)
Interested in your new home ? Get in contact
XII. Order an offer
Thank you for being interested – Please print out this site, fill out all data and send back to us as PDF.
[___] – Comfort XL 375, 3 level [___] – Comfort XL 265, 2 level
[___] – Comfort L 310, 3 level [___] – Comfort L 218, 2 level
[___] – Basic M 250, 3 level [___] – Basic M 175, 2 level
[___] – Eco S 200, 3 level [___] – Eco S 138, 2 level
[___] – Eco XS 145, 3 level [___] – Eco XS 140, 2 level
[___] – Classic design (standard, energy optimized) (*2) [___] – “New Wave” (non-toxic optimized)
[___] – Groupe (20-50 bds any size) [___] – Line (20-50 bds any size)
[___] – Maxi (50 bds any size) [___] – Midi (30 bds any size) [___] – Mini (20 bds any size)
____________________________________________
Name
____________________________________________
Street, No
____________________________________________
Postal code
____________________________________________
country, state, city
____________________________________________
eMail
Please use eMail “info[a]Green-Home-Projects.com” for your inquiry and replace “[a]” with “@”.
[Info for international investors: A business plan with the old 1st concept is available!]
Please get in contact with me, if I can help you by your individual questions.
Advertisement!
Please also read the roots of my base philosophy
Publication / eBook: AT-PUB-2024-P001 – „form follows holism“, E: 24.07.2024
(Revised text on 3 DIN A4-Pages as PDF-Download, 34 Kb)
Purchase-Link: https://bauen-und-gesundheit.de/downloads/form-follows-holism
Accompanying Projects
Architecture
- ‚Klima.Haus‘ – https://Klima.Haus
- ‚Recycle.Haus‘ – https://Recycle.Haus
- ‚Autarky.Solar‘ – https://Autarky.Solar
- ‚Green Home Projects NT‘ – https://Green-Home-Projects.com
- ‚Gesunde.Immobilien‘ – https://Gesunde.Immobilien
- ‚Non Toxic Buildings‘ – https://bauen-und-gesundheit.de/non-toxic-buildings
- ‚Baubiologisches.Haus‘ – https://Baubiologisches.Haus
- ‚Lofts.Zone‘ – https://Lofts.Zone
- ‚Bunker.Immobilien‘ – https://Bunker.Immobilien
Health
- ‚Gesundes-Essen.bio‘ – https://Gesundes-Essen.bio
- ‚Erlebnisgastronomie‘ – https://Erlebnisgastronomie.eu
- ‚Tatort.Haus‘ – https://Tatort.Haus
- ‚Zapfluft.de‘ – https://Zapfluft.de
Urban Living
- ‚Das gesunde Öko-soziale Dorf‘ – https://bauen-und-gesundheit.de/das-gesunde-oeko-soziale-dorf
- ‚Die gesunde Stadt‘ – https://bauen-und-gesundheit.de/die-gesunde-stadt
- ‚Real Smart City‘ – https://Real-Smart.City
Anti-Project
- ’15-Minuten-Stadt‘ – https://15-Minuten-Stadt.eu
Public contact
Contact Form:
https://bauen-und-gesundheit.de/kontakt
Ratingen 23.01.2023, Update 28.07.2024
You like my concepts and projects ?
You like to support my work financial ?
You are giving me your appreciation for my design work as, for example, author (eBooks), design architect (HOAI services), service provider (7 specialist areas), etc.. – With your donation I refinance, for example, the payment gateway costs for your download here, the domain costs for all my projects on this website (almost 1,000 EUR per year) here or buy, for example, organic lupine coffee so that my „gray cells“ can do their work in parallel to the design process … you want to donate more to me because you are a kind-hearted person, believe in my work and fundamentally value it, would like to maintain your standard of living and want to support the healthy future of your children ? Please let me know personally! Donation receipts are available from your tax office!
With your following voluntary appreciation of at least 10.00 EUR, you only finance my costs.
Voluntary donation:
Bauen & Gesundheit
„Gesunde Räume – Gesunde Menschen“
Holistischer Service in Baubiologie, Architektur & Gesundheit
https://Bauen-und-Gesundheit.de